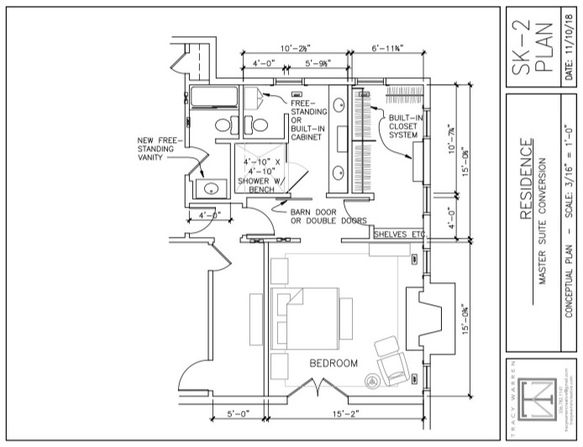MASTER SUITE
MOVES TO MAIN LEVEL
Almost-empty-nesters wanted to make sure any revisions they made to their home would help them be competitive as a seller on the market in a few years, once their kids moved out. The desired to move their master suite from upper level down to the main level.
The challenges were MANY, including:
a. creating a thoughtful traffic pattern; providing privacy to the master suite while allowing the remainder of the main level to flow logically
b. incorporating all existing windows locations in an intentional manner
c. making sure the existing HVAC vent locations stayed in place to avoid costly duct work in the finished basement below
d. most challenging, the new toilet had to be placed within 12” of the existing toilet, again to avoid costly work in the finished basement below
The final solution not only made use of the original French doors leading to an adjacent sunroom, but it also incorporated an existing gorgeous fireplace to become the focal point of their new sanctuary!





