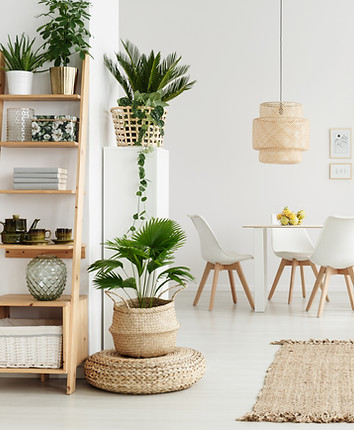services
The FULL interior design process CAN (but not always) include:
-
programming / client consultation - understanding the client's needs & objectives, the functions of the space, who will be using the space & furniture requirements. also take measurements & photos.
-
schematic design - circulation patterns & adjacencies are evaluated. rough sketches & loose elevations might be created. conceptual furniture/finish ideas are developed & presented to client for review.
-
design development - after schematic designs/ideas are approved, I develop CAD floor plans/elevations in greater detail with required clearances, etc. for client review & approval.
-
FF&E selection (furniture, finishes & any equipment) - colors & finishes are refined. furniture, fabrics and equipment are selected.
-
construction documentation - specific details of the work to be completed are documented in drawings. demo plans, architectural plans, electrical & lighting plans, finish plans and furniture plans are created with correlating specifications.
-
construction administration - see detailed description at bottom of page

Interior Design

Remodeling soon? Let me save you money by planning ahead!
-
space planning is a particular passion of mine; I see each project as a puzzle that I am eager to solve
-
I work with several builders to help their clients develop new floor plans for their pending remodel/build
-
after an initial client/builder consultation (and field measure of the existing overall space), I create a feasible solution that fits my client's needs yet stays within the builder's constraints
-
space plans (with conceptual furniture layouts) are developed with all minimum clearances applied to the floor plan for client review
-
upon request, I also create notated sketches & scope notes for the builder to use in developing a realistic cost estimate for client
-
CAD: scaled computer aided design & drafting using AutoCAD software
SPACE PLANNING / cad

project management
& construction admin
-
Oversee the construction process with weekly/daily site visits as required
-
Consult with General Contractor and subcontractors as questions arise
-
Review/approve shop drawings, samples and submittals throughout construction



